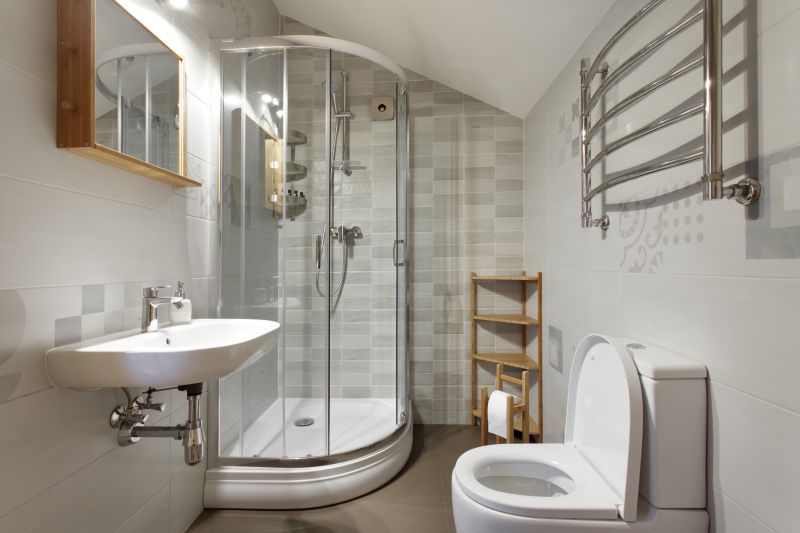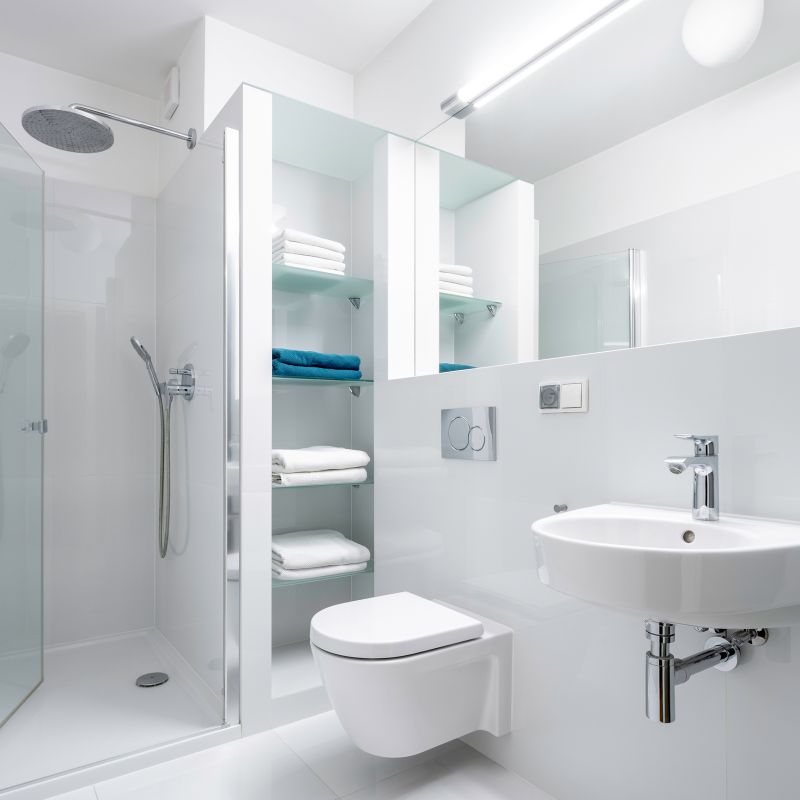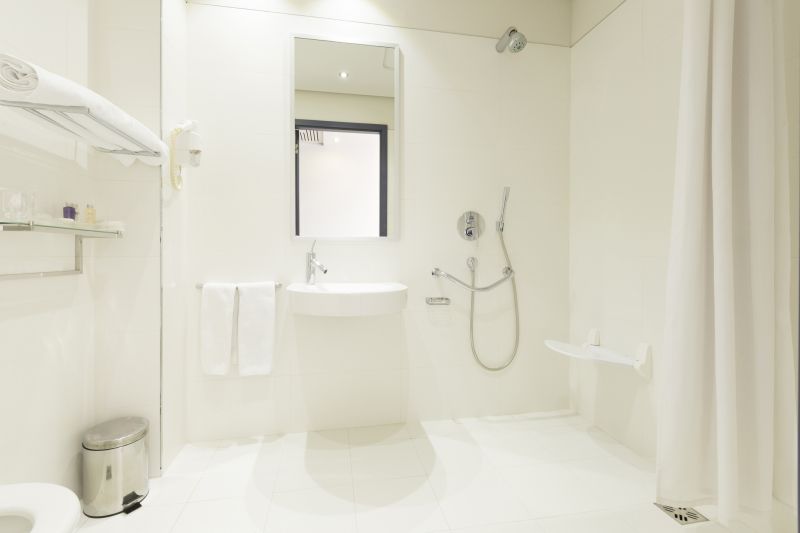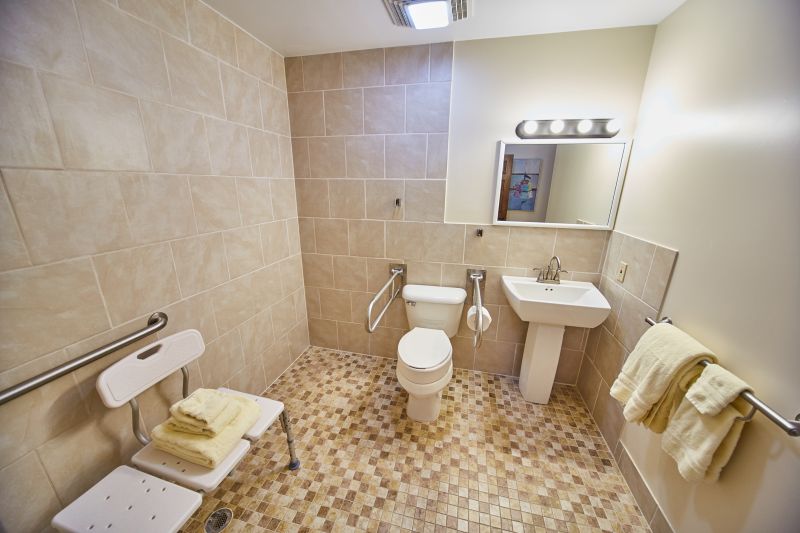Small Bathroom Shower Layouts That Save Space
Corner showers utilize space efficiently by fitting into the corner of a bathroom, freeing up room for other fixtures. They often feature sliding or hinged doors and can be customized with various tile and glass options to enhance visual appeal.
Walk-in showers create an open, accessible feel ideal for small bathrooms. They typically feature a frameless glass enclosure, which visually expands the space and offers easy entry without a door swing.




| Layout Type | Advantages |
|---|---|
| Corner Shower | Optimizes corner space, customizable size, space-saving doors |
| Walk-In Shower | Creates open feel, accessible, minimal hardware |
| Tub-Shower Combo | Multifunctional, suitable for small bathrooms with tub needs |
| Neo-Angle Shower | Fits awkward corners, maximizes space efficiency |
| Glass Enclosure | Enhances visual space, modern aesthetic |
Effective small bathroom shower layouts balance space efficiency with comfort and style. Choosing the right configuration depends on the bathroom’s dimensions, user preferences, and desired aesthetic. Incorporating smart storage solutions, such as recessed shelves or corner niches, further enhances functionality without cluttering the limited space. Proper lighting and reflective surfaces also contribute to a brighter, more spacious environment.


